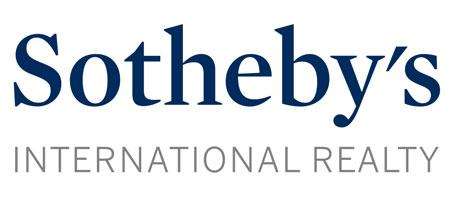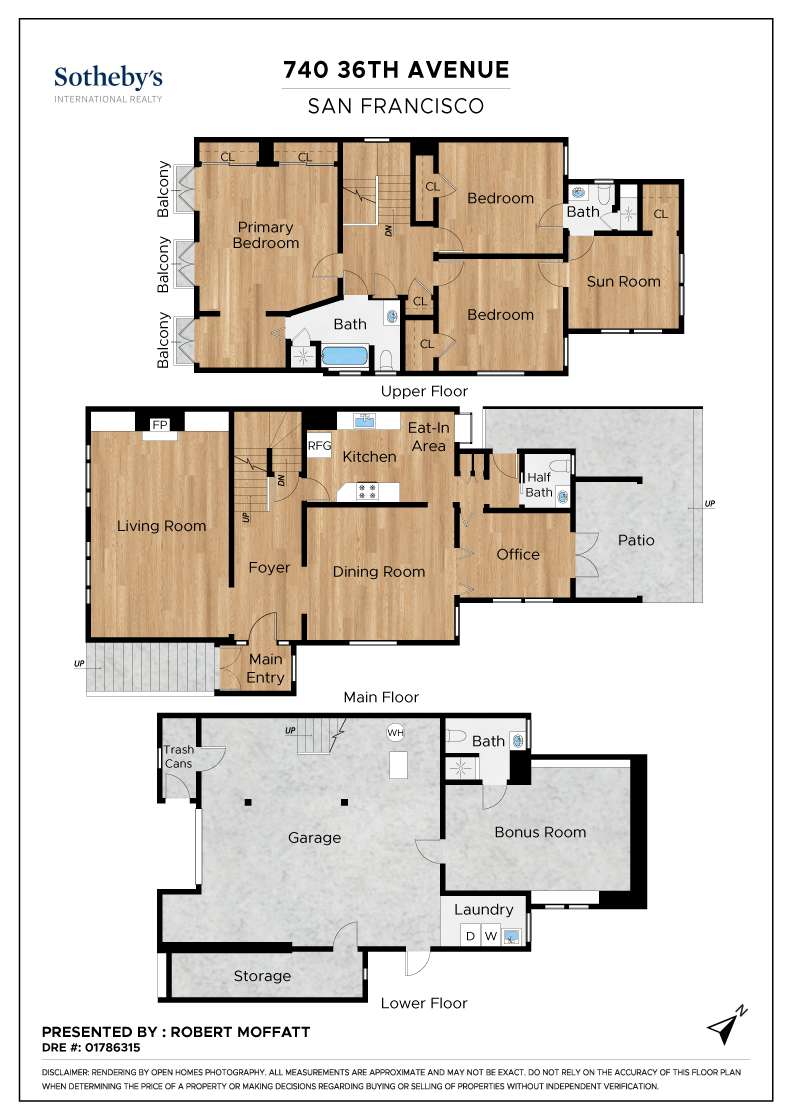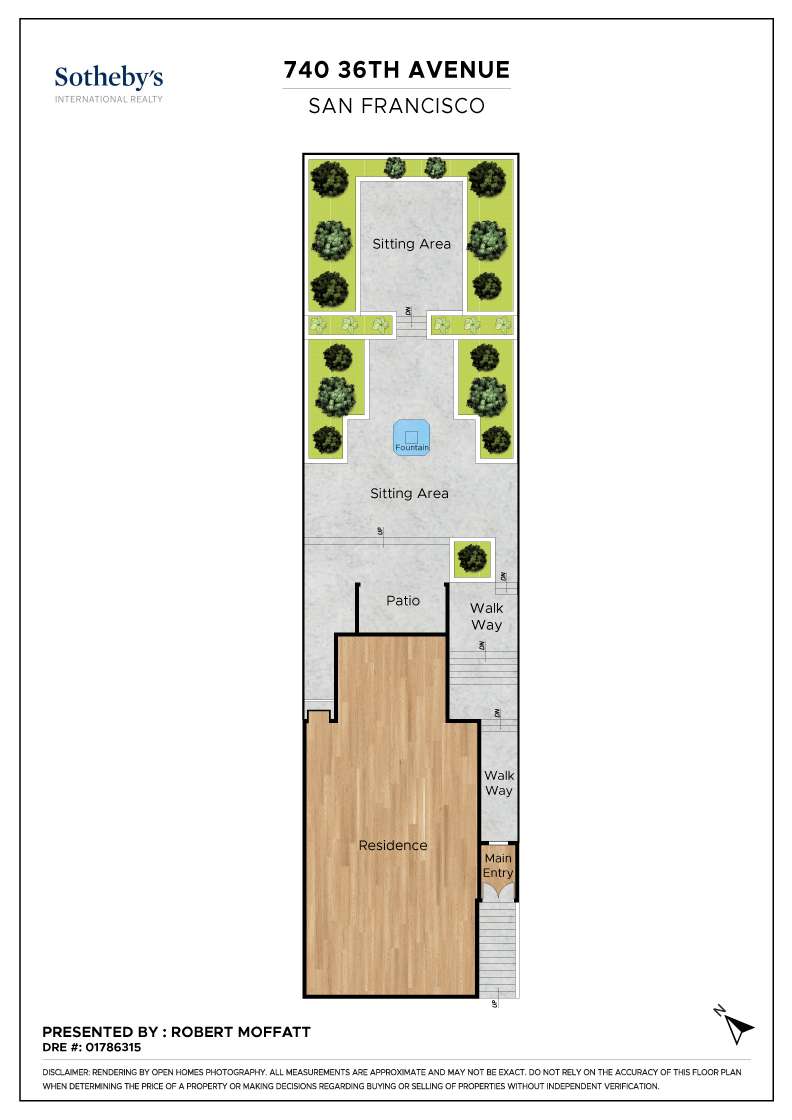
Robert Moffatt Presents
Exceptional San Francisco Home
$1,995,000
Property Tour
Property Details
Own a San Francisco Gem
Gorgeous, distinctive, Grand Scale 1920s Renaissance Revival style home with elegant vestibule entry, spacious foyer, large living room and dining room, updated kitchen with breakfast nook, den/library, 4 BD, 3.5 BA, sunroom, garage with storage, and a spacious impeccably designed backyard accessible directly from the main level perfect for entertaining. Unique period details include glorious arched windows, wood wainscot, coved crown molding, hard wood floors, and French doors. This home features a fireplace paired with built-in cabinetry, skylight, and updated kitchen. Primary suite hosts quaint Juliet balconies, generous cedar-lined closet space, dressing room / vanity area, and bathroom including tub with jets and separate shower. Lower level includes a versatile bonus suite with attached full bathroom and additional access to the backyard. One car deep garage with ample storage and a washer and dryer within a dedicated laundry area and convenient utility sink completes the lower level. Wonderfully located in the heart of the vibrant Outer Richmond district, blocks from Land's End, Ocean Beach, Golden Gate Park, a half block walk from Lafayette Elementary, and the charming shops and restaurants on Balboa.
Day
Evening
Aerial
Neighborhood
If you are looking for a beautiful neighborhood in San Francisco surrounded by the most popular parks in the Bay Area, the Outer Richmond District is a great place to call home. The community is filled with gorgeous row houses that hug the sloped streets of the Richmond District. With its variety of ethnically diverse communities throughout the neighborhood, living in the Richmond District is a true cultural experience.
While the westernmost park of Geary Road can be heavily trafficked, there are plenty of great restaurants and shops to explore on nearby Balboa Street. Enjoy your morning coffee along with a tasty breakfast sandwich at the highly-rated La Promenade Cafe, or stop by the long-standing Simple Pleasures Cafe if you’re craving a bagel or muffin. The Outer Richmond neighborhood is a great place to explore a variety of cuisines around the world, including the Al-Masri Egyptian Restaurant and the local Vietnamese favorite Mr. Banh Mi.
One of the best features of the Outer Richmond District is it’s within walking distance of Golden Gate Park. The park is home to a wide variety of different activities and festivals, including a free bluegrass festival, as well as the Outside Lands Music Festival. Golden Gate park also features several bike and jogging paths, botanical and Japanese gardens, and since the park is closed to car traffic on Sundays, it provides a peaceful escape from the constant bustle of San Francisco.
The Outer Richmond District is also just a mile away from the scenic Ocean Beach. Known for its high winds and strong currents, Ocean Beach is perfect for surfing, biking along the coast, or simply hanging out. Plus, the beach is dog-friendly and as long as your pooch is well-trained, they can enjoy the beach off leash!
Outer Richmond District residents can explore one of the Bay Area’s most popular tourist attractions found at Sutro Baths. What originally began as a bathhouse in the late 19th Century, Sutro Baths suffered through a variety of economic hardships and ultimately succumbed to a fire in the mid-60s.
After a day of exploring the ruins, most tourists and locals enjoy a fantastic meal with unrivaled ocean views at the Cliff House, which is another amazing Bay Area landmark. The Cliff House has been dazzling its guests with their amazing fare for over 150 years, and if you live in the Outer Richmond District, this restaurant can be enjoyed any time of the week.
Architecture Significance
The house at 740 36th Avenue is a two-story over raised basement, brick clad, Renaissance Revival style house. Closely related to the Mediterranean Revival style, the Renaissance Revival aesthetic was also popular following the First World War, which took many American soldiers to Europe and brought them home with an appreciation for venerable European architecture. The block-like massing and formal symmetry of the facade, brick cladding, unusually large arched windows, clay tile pent roof, and lack of applied plaster ornament marks the style.
The style is well-adapted to a facade organization common to urban San Francisco houses; a basement level garage, entry steps to one side that lead to an entrance that is elevated above the street, and distinctive windows on the main facade. At 740 36th Avenue, the garage entrance is recessed and features a paneled roll-up door, with a tradesman's entrance to one side. This allowed household help to enter the basement and backyard of the property without using the formal front entry. The garage opening is flanked by small windows with arch-topped sashes, which echo the big arched windows above and French doors found elsewhere.
To the right, terrazzo stairs ascend to the primary entrance at the first story, which is housed within an enclosed vestibule. The vestibule has an arched opening with multi-lite, wood French doors that have arch-topped glazing and a fanlight above. Red clay tile visually ties the top of the entry vestibule to the main roofline. On the first story of the main facade, a band of bricks set in soldier position marks the division of the basement level from the living levels above; a formal Renaissance reference to the Italian piano nobile or “noble floor” elevated above ground level. Here, the two large arched windows are surrounded by brick voussoirs and metal balconettes. The complexly-built wood sashes include multiple sections, each multi-lite in itself. The muntins of the arched upper sashes create a fanlight effect.
At the second story level, there are three symmetrically placed windows, also with balconettes, and with lintels in brickwork at the top. The openings are fitted with French doors, which have arch-topped glazing at the top. The facade is crowned by a flat roofline adorned with a molded cornice and red clay tile pent roof.
The house at 740 36th Avenue is a two-story over raised basement, brick clad, Renaissance Revival style house. Closely related to the Mediterranean Revival style, the Renaissance Revival aesthetic was also popular following the First World War, which took many American soldiers to Europe and brought them home with an appreciation for venerable European architecture. The block-like massing and formal symmetry of the facade, brick cladding, unusually large arched windows, clay tile pent roof, and lack of applied plaster ornament marks the style.
The style is well-adapted to a facade organization common to urban San Francisco houses; a basement level garage, entry steps to one side that lead to an entrance that is elevated above the street, and distinctive windows on the main facade. At 740 36th Avenue, the garage entrance is recessed and features a paneled roll-up door, with a tradesman's entrance to one side. This allowed household help to enter the basement and backyard of the property without using the formal front entry. The garage opening is flanked by small windows with arch-topped sashes, which echo the big arched windows above and French doors found elsewhere.
To the right, terrazzo stairs ascend to the primary entrance at the first story, which is housed within an enclosed vestibule. The vestibule has an arched opening with multi-lite, wood French doors that have arch-topped glazing and a fanlight above. Red clay tile visually ties the top of the entry vestibule to the main roofline. On the first story of the main facade, a band of bricks set in soldier position marks the division of the basement level from the living levels above; a formal Renaissance reference to the Italian piano nobile or “noble floor” elevated above ground level. Here, the two large arched windows are surrounded by brick voussoirs and metal balconettes. The complexly-built wood sashes include multiple sections, each multi-lite in itself. The muntins of the arched upper sashes create a fanlight effect.
At the second story level, there are three symmetrically placed windows, also with balconettes, and with lintels in brickwork at the top. The openings are fitted with French doors, which have arch-topped glazing at the top. The facade is crowned by a flat roofline adorned with a molded cornice and red clay tile pent roof.
House History
IIn the prosperous period between World Wars, San Francisco's population boomed and the city grew westward from its downtown core. Houses and all the trappings of complete communities, including small business districts, churches, and schools, sprang up in progression as the city grew into the Western Addition, then the Inner Richmond and Sunset Districts, and eventually the Outer Richmond and Sunset Districts. At 36th Avenue, in the Outer Richmond, the subject house was constructed on what was originally vacant expanses of sand dunes stretching to Ocean Beach. In 1927, when it was built, the dunes were being quickly re-imagined into densely-built neighborhood blocks, with a neighborhood commercial corridor along Balboa Street to serve them.
The house at 740 36th Avenue was built by contractor John M. Peters, who built at least two other houses on the same street. They are recognizable by their characteristic two story height and multi-lite arched front windows, identical to those at 740 36th Avenue. Peters was Swedish and had immigrated to America at the age of 16, in 1888. He found work as a builder, married, and his family lived in the Inner Richmond District, not far from his building projects. Peters' son, Calvin, was a carpenter and probably assisted in his father's work.
This first known occupants of the house at 740 36th Avenue were John J. and Elsie Gillespie. John Gillespie worked as a clerk and, later, “customersman” at stock brokerage Slaughter & Russell. He was born in Wisconsin in 1894 and Elsie was born in Illinois the same year. They had no children and lived in the house into the late 1930s.
By 1940, the house was occupied by William and Helen McIntosh. William McIntosh worked as a superintendent carpenter for a construction company. He was born in Scotland in 1884. Helen was born in England in 1886. The couple had two adult daughters who lived with them; Helen, who worked as a statistician for a dried fruit exporter, and Jeanette, who worked as a clerk for Union Oil. In 1950, the McIntoshes still lived in the house, although Jeanette had moved away. They stayed at the address until 1959.
In 1960, John J. and Jess Binns lived at 740 36th Avenue. John Binns was born in 1900 and graduated from West Point in 1923. He was a career military man, achieving the rank of Major General in the Army, and served in both World War II and the Korean War. By the time the Binnses lived at the subject property, he was likely retired. The Binnses only stayed at the address for about a year.
In 1961, the house was purchased by Ted L. and Patricia Rausch. Ted had grown up in Santa Cruz and attended San Francisco State University. In 1958, he established Ted L. Rausch & Company, a customs and freight business that eventually had offices up and down the West Coast and in Chicago. In 1980, Ted represented the United States in facilitating the first trade and shipping arrangement with China. Ted and Patricia later divorced and Ted remarried Evelyn Rausch. Together, they owned the property for many years, until Ted's passing in 2021.
3D Virtual Tour
Richmond District Video

Robert Moffatt
#1 Listing Agent Richmond District
Get In Touch
Thank you!
Your message has been received. We will reply using one of the contact methods provided in your submission.
Sorry, there was a problem
Your message could not be sent. Please refresh the page and try again in a few minutes, or reach out directly using the agent contact information below.

Robert Moffatt

